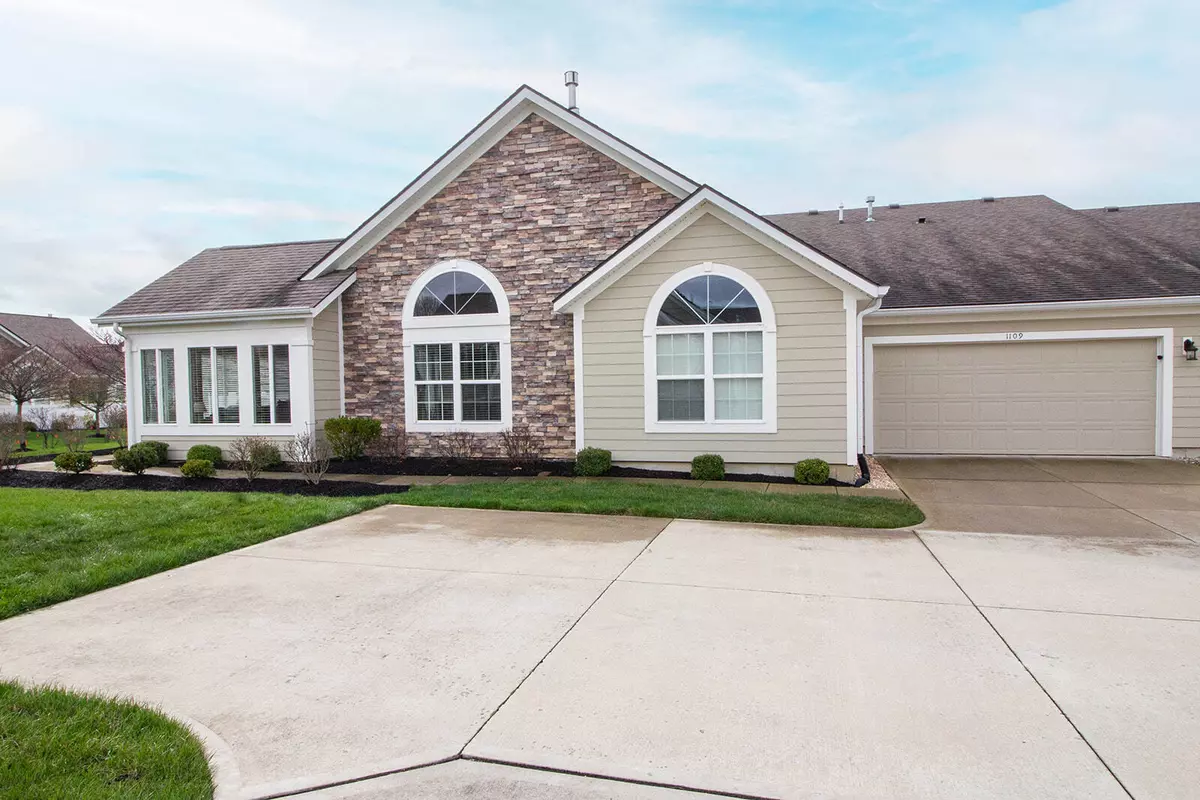$332,000
$337,000
1.5%For more information regarding the value of a property, please contact us for a free consultation.
2 Beds
2 Baths
2,054 SqFt
SOLD DATE : 07/11/2024
Key Details
Sold Price $332,000
Property Type Condo
Sub Type Condominium
Listing Status Sold
Purchase Type For Sale
Square Footage 2,054 sqft
Price per Sqft $161
Subdivision Villas At Timber Run
MLS Listing ID 21970230
Sold Date 07/11/24
Bedrooms 2
Full Baths 2
HOA Fees $290/mo
HOA Y/N Yes
Year Built 2015
Tax Year 2023
Property Description
Welcome to your new home in a maintenance-free community boasting a clubhouse, pool, and fitness center for your enjoyment. This inviting condo offers 2 bedrooms, 2 full baths, and an office providing ample space for comfortable living. The open-concept floor plan enhances the sense of spaciousness, complemented by several generously-sized rooms, vaulted ceilings, and an oversized HEATED 2-car garage for your convenience. The kitchen features elegant granite countertops, a stylish tile backsplash, and modern appliances. Do not forget to notice the SUN TUNNEL in the kitchen and all the natural light it provides. Gas fireplace with stone trim. Primary BA offers a walk-in shower, double sinks, and a walk-in closet. Enjoy the added luxury of a sunroom, perfect for relaxation and soaking in the sunshine. Laundry room with utility sink. Great patio space out front with a newer vinyl fence. The HOA even washes the exterior of the windows annually. Nestled in a great location, this condo offers the ideal combination of convenience and comfort for your lifestyle. Welcome home!
Location
State IN
County Hancock
Rooms
Main Level Bedrooms 2
Kitchen Kitchen Updated
Interior
Interior Features Attic Pull Down Stairs, Bath Sinks Double Main, Breakfast Bar, Cathedral Ceiling(s), Vaulted Ceiling(s), Paddle Fan, Hardwood Floors, Hi-Speed Internet Availbl, Pantry, Programmable Thermostat, Screens Complete, Walk-in Closet(s), Windows Vinyl
Cooling Central Electric
Fireplaces Number 1
Fireplaces Type Gas Log
Fireplace Y
Appliance Dishwasher, Disposal, Gas Water Heater, MicroHood, Convection Oven, Gas Oven, Refrigerator, Water Softener Owned
Exterior
Garage Spaces 2.0
Utilities Available Cable Available, Gas
Waterfront false
Building
Story One
Foundation Slab
Water Municipal/City
Architectural Style Ranch
Structure Type Brick,Cement Siding
New Construction false
Schools
Middle Schools Greenfield Central Junior High Sch
High Schools Greenfield-Central High School
School District Greenfield-Central Com Schools
Others
HOA Fee Include Clubhouse,Entrance Common,Insurance,Maintenance Grounds
Ownership Horizontal Prop Regime
Read Less Info
Want to know what your home might be worth? Contact us for a FREE valuation!

Our team is ready to help you sell your home for the highest possible price ASAP

© 2024 Listings courtesy of MIBOR as distributed by MLS GRID. All Rights Reserved.

"My job is to find and attract mastery-based agents to the office, protect the culture, and make sure everyone is happy! "






