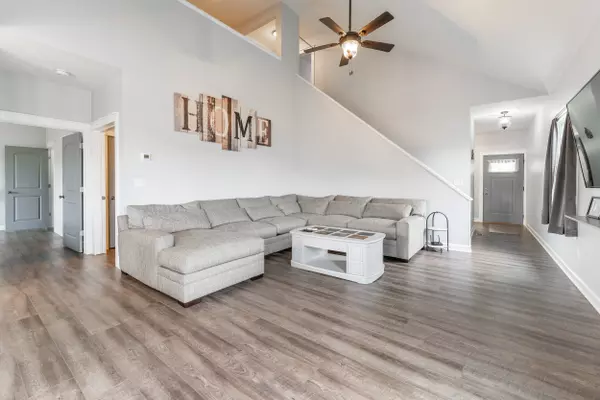$255,000
$265,000
3.8%For more information regarding the value of a property, please contact us for a free consultation.
3 Beds
2 Baths
2,048 SqFt
SOLD DATE : 07/12/2024
Key Details
Sold Price $255,000
Property Type Single Family Home
Sub Type Single Family Residence
Listing Status Sold
Purchase Type For Sale
Square Footage 2,048 sqft
Price per Sqft $124
Subdivision Lancaster Gateway
MLS Listing ID 21976636
Sold Date 07/12/24
Bedrooms 3
Full Baths 2
HOA Fees $5/ann
HOA Y/N Yes
Year Built 2019
Tax Year 2023
Lot Size 4,356 Sqft
Acres 0.1
Property Description
Do not miss out on this like new, move in ready, custom, low maintenance home within walking distance of library, churches, schools, trails & parks in Trafalgar! The stamped concrete walk leads to the front covered porch. Inside, you will find luxury vinyl hardwood flooring throughout, high ceilings & large hallways/doorways creating the open concept space, view of the sunset & pond from the living room and eat in dining space windows, and a modern kitchen with upgraded cabinetry, SS appliances, granite CT, tile backsplash, & a center island! The large primary bedroom suite on the main level boasts a walk in closet and en suite bathroom complete with dual sinks & a walk in shower. 2nd bedroom and laundry is also conveniently located on the main level. Upstairs, there is a large loft to be used as an additional entertaining space, home office, etc. The oversized 3rd bedroom upstairs also has a large walk in closet space! 3rd full bathroom has all the plumbing roughed in upstairs conveniently located next to the loft & 3rd bedroom just waiting to be finished or utilized as additional storage. The fully fenced in backyard also has a custom back deck to enjoy just in time for summer!
Location
State IN
County Johnson
Rooms
Main Level Bedrooms 2
Interior
Interior Features Attic Access, Walk-in Closet(s), Screens Complete, Windows Wood, Wood Work Painted, Breakfast Bar, Paddle Fan, Hi-Speed Internet Availbl, Center Island, Pantry
Cooling Central Electric
Equipment Smoke Alarm
Fireplace Y
Appliance Dishwasher, Disposal, MicroHood, Electric Oven, Refrigerator
Exterior
Garage Spaces 2.0
Utilities Available Cable Available, Gas
Waterfront true
Building
Story Two
Foundation Block
Water Municipal/City
Architectural Style TraditonalAmerican
Structure Type Brick,Shingle/Shake
New Construction false
Schools
Elementary Schools Indian Creek Elementary School
Middle Schools Indian Creek Middle School
High Schools Indian Creek Sr High School
School District Nineveh-Hensley-Jackson United
Others
HOA Fee Include Maintenance
Ownership Mandatory Fee
Read Less Info
Want to know what your home might be worth? Contact us for a FREE valuation!

Our team is ready to help you sell your home for the highest possible price ASAP

© 2024 Listings courtesy of MIBOR as distributed by MLS GRID. All Rights Reserved.

"My job is to find and attract mastery-based agents to the office, protect the culture, and make sure everyone is happy! "






