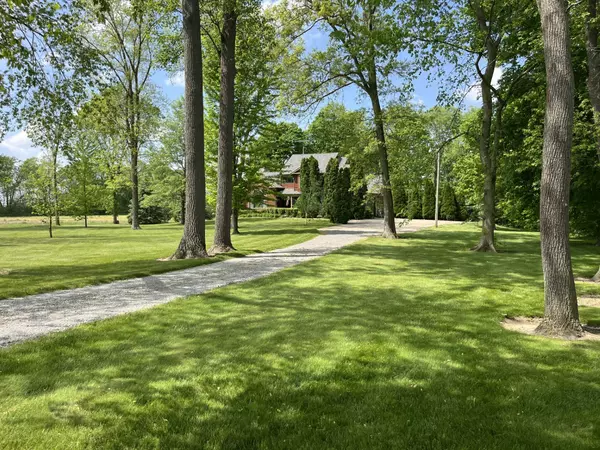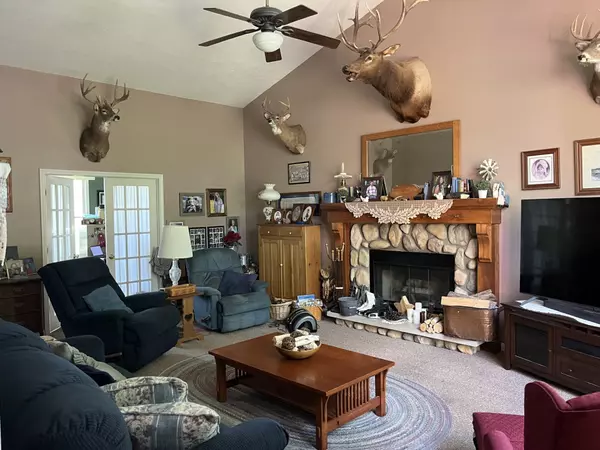$562,000
$562,000
For more information regarding the value of a property, please contact us for a free consultation.
4 Beds
4 Baths
3,412 SqFt
SOLD DATE : 07/19/2024
Key Details
Sold Price $562,000
Property Type Single Family Home
Sub Type Single Family Residence
Listing Status Sold
Purchase Type For Sale
Square Footage 3,412 sqft
Price per Sqft $164
Subdivision No Subdivision
MLS Listing ID 21978529
Sold Date 07/19/24
Bedrooms 4
Full Baths 3
Half Baths 1
HOA Y/N No
Year Built 1999
Tax Year 2023
Lot Size 2.300 Acres
Acres 2.3
Property Description
Enjoy country living in this 2 story, 4 bedroom, 3.5 bath home with full basement, on nearly 2.3 acres. This one-owner home is nestled back from the road with a wooded setting. It is also conveniently located to shopping and restaurants. The main level features the primary bedroom with full bath including double sinks, jacuzzi tub and walk-in shower. The kitchen has an eat-in breakfast area that leads to the rear deck. The den is located in the front of the home with a large picturesque window. A laundry/mud room leads out to the 2 car attached garage. Upstairs you will find 3 bedrooms and a full bath with double sinks. Outside has much to offer. A multi-level deck awaits you to take in the relaxing outdoors. In the back is a 40x54 heated detached garage/workshop, with half bath. Also included is a 36x36 barn which houses a small loft for more storage and a 36x20 lean-to on the back side.
Location
State IN
County Tippecanoe
Rooms
Basement Daylight/Lookout Windows, Finished Ceiling, Finished Walls, Full, Storage Space
Main Level Bedrooms 1
Interior
Interior Features Bath Sinks Double Main, Center Island, Entrance Foyer, Eat-in Kitchen, Supplemental Storage, Walk-in Closet(s)
Heating Forced Air, Propane
Cooling Central Electric
Fireplaces Number 1
Fireplaces Type Family Room
Fireplace Y
Appliance Dishwasher, Gas Water Heater, Microwave, Electric Oven, Refrigerator, Water Softener Rented
Exterior
Exterior Feature Barn Storage, Out Building With Utilities, Playset
Garage Spaces 2.0
Building
Story Two
Foundation Concrete Perimeter
Water Private Well
Architectural Style TraditonalAmerican
Structure Type Wood
New Construction false
Schools
Elementary Schools James Cole Elementary School
Middle Schools Wainwright Middle School
High Schools Mccutcheon High School
School District Tippecanoe School Corp
Read Less Info
Want to know what your home might be worth? Contact us for a FREE valuation!

Our team is ready to help you sell your home for the highest possible price ASAP

© 2024 Listings courtesy of MIBOR as distributed by MLS GRID. All Rights Reserved.

"My job is to find and attract mastery-based agents to the office, protect the culture, and make sure everyone is happy! "






