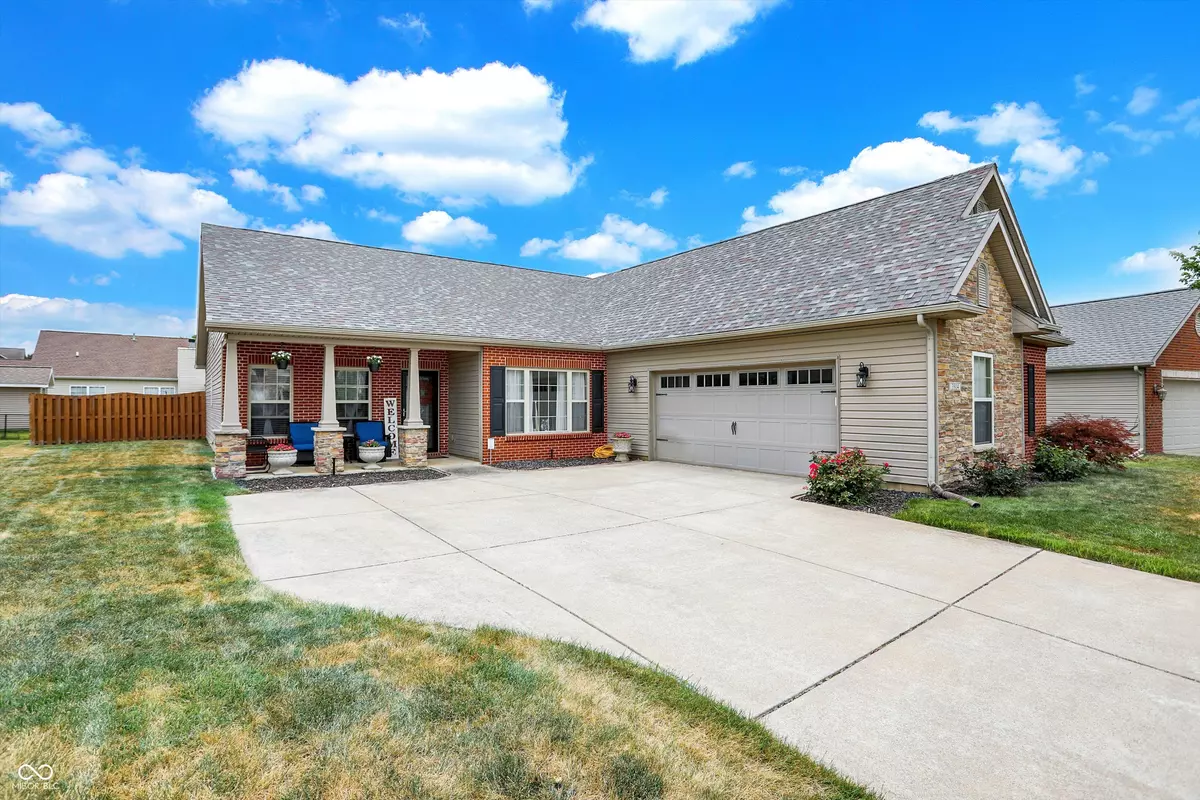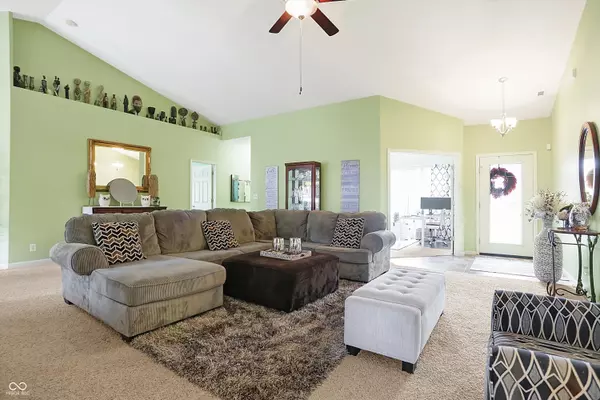$355,000
$365,000
2.7%For more information regarding the value of a property, please contact us for a free consultation.
3 Beds
3 Baths
1,935 SqFt
SOLD DATE : 08/02/2024
Key Details
Sold Price $355,000
Property Type Single Family Home
Sub Type Single Family Residence
Listing Status Sold
Purchase Type For Sale
Square Footage 1,935 sqft
Price per Sqft $183
Subdivision Commons At Valley Lake
MLS Listing ID 21987643
Sold Date 08/02/24
Bedrooms 3
Full Baths 2
Half Baths 1
HOA Fees $30/ann
HOA Y/N Yes
Year Built 2009
Tax Year 2023
Lot Size 10,890 Sqft
Acres 0.25
Property Description
This beautiful, well maintained single level home is ready for new owners. Featuring 3 bedrooms, 2 1/2 bathrooms, den/office, large 2 car garage and 1935 sq. ft. of living space, this home will have everything on your wish list and more. The living room includes soaring vaulted ceilings, cozy gas fireplace and is open to the kitchen & dining room, creating a perfect layout for entertaining. The kitchen features stainless steel appliances, pantry, island w/ bar and an abundance of counter space. You will love the owner's suite which includes a walk in closet and luxurious full bathroom w/ jetted tub, shower and double bowl vanity. Outside, relax with a good book on the covered patio or entertain family and friends in the fenced backyard. In addition to all of the wonderful amenities this home provides, there is also a neighborhood pool tennis court, basketball court and playground. This home is clean, comfortable and move in ready. Set up a showing today!
Location
State IN
County Tippecanoe
Rooms
Main Level Bedrooms 3
Interior
Interior Features Entrance Foyer
Heating Forced Air, Gas
Cooling Central Electric
Fireplaces Number 1
Fireplaces Type Gas Log, Great Room
Fireplace Y
Appliance Dishwasher, Disposal, Microwave, Electric Oven, Refrigerator
Exterior
Exterior Feature Sprinkler System
Garage Spaces 2.0
Building
Story One
Foundation Slab
Water Municipal/City
Architectural Style TraditonalAmerican
Structure Type Brick,Stone,Vinyl Siding
New Construction false
Schools
Elementary Schools Wea Ridge Elementary School
Middle Schools Wea Ridge Middle School
High Schools Mccutcheon High School
School District Tippecanoe School Corp
Others
HOA Fee Include Association Home Owners,ParkPlayground,Tennis Court(s)
Ownership Mandatory Fee
Read Less Info
Want to know what your home might be worth? Contact us for a FREE valuation!

Our team is ready to help you sell your home for the highest possible price ASAP

© 2024 Listings courtesy of MIBOR as distributed by MLS GRID. All Rights Reserved.

"My job is to find and attract mastery-based agents to the office, protect the culture, and make sure everyone is happy! "






