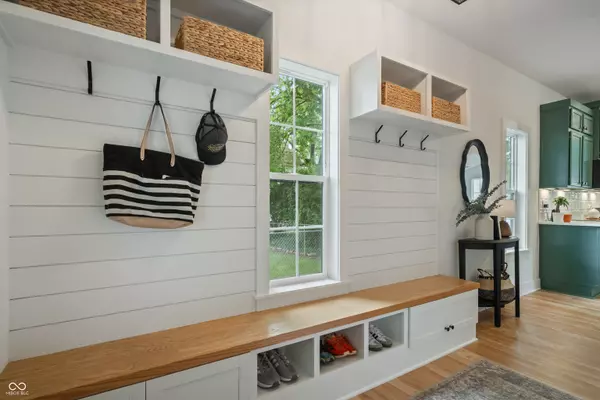$425,000
$415,000
2.4%For more information regarding the value of a property, please contact us for a free consultation.
3 Beds
2 Baths
1,801 SqFt
SOLD DATE : 08/05/2024
Key Details
Sold Price $425,000
Property Type Single Family Home
Sub Type Single Family Residence
Listing Status Sold
Purchase Type For Sale
Square Footage 1,801 sqft
Price per Sqft $235
Subdivision No Subdivision
MLS Listing ID 21989898
Sold Date 08/05/24
Bedrooms 3
Full Baths 2
HOA Y/N No
Year Built 1890
Tax Year 2023
Lot Size 7,405 Sqft
Acres 0.17
Property Description
Welcome to your beautifully renovated home in the heart of Downtown Fortville. This stunning property was gutted to the studs and completely renovated in 2019, boasting a brand-new layout, floor joists, and all new mechanics, as well as interior and exterior finishes.The kitchen features elegant quartz countertops, stainless steel appliances, and tile backsplash. Tall ceilings and abundant windows flood the space with natural light, making this open concept a great space for relaxing or entertaining! Upgraded wall coverings and light fixtures add a touch of modern sophistication, while luxury vinyl plank flooring offers both durability and style. Upstairs, a versatile loft awaits, offering the perfect space for a playroom or office, along with an additional bedroom for added flexibility. From top to bottom, this home exudes quality and thoughtful design, creating an inviting and functional living space. Step outside to discover your own private oasis, complete with a custom tree house and a spacious rear basketball court, perfect for outdoor entertainment and recreation. Additionally, a new detached garage with a porch and carport provides ample space for parking and storage. Conveniently located just a short distance from downtown restaurants, shopping, and parks, this home offers the perfect blend of modern luxury and small-town charm. Bonus- no HOA!
Location
State IN
County Hancock
Rooms
Main Level Bedrooms 2
Interior
Interior Features Breakfast Bar, Entrance Foyer, Eat-in Kitchen
Heating Forced Air, Gas
Cooling Central Electric
Fireplaces Number 1
Fireplaces Type Electric, Great Room
Equipment Not Applicable
Fireplace Y
Appliance Dishwasher, Microwave, Electric Oven, Refrigerator, Water Heater
Exterior
Garage Spaces 1.0
Building
Story Two
Foundation Crawl Space
Water Municipal/City
Architectural Style TraditonalAmerican
Structure Type Wood Siding
New Construction false
Schools
School District Mt Vernon Community School Corp
Read Less Info
Want to know what your home might be worth? Contact us for a FREE valuation!

Our team is ready to help you sell your home for the highest possible price ASAP

© 2024 Listings courtesy of MIBOR as distributed by MLS GRID. All Rights Reserved.

"My job is to find and attract mastery-based agents to the office, protect the culture, and make sure everyone is happy! "






