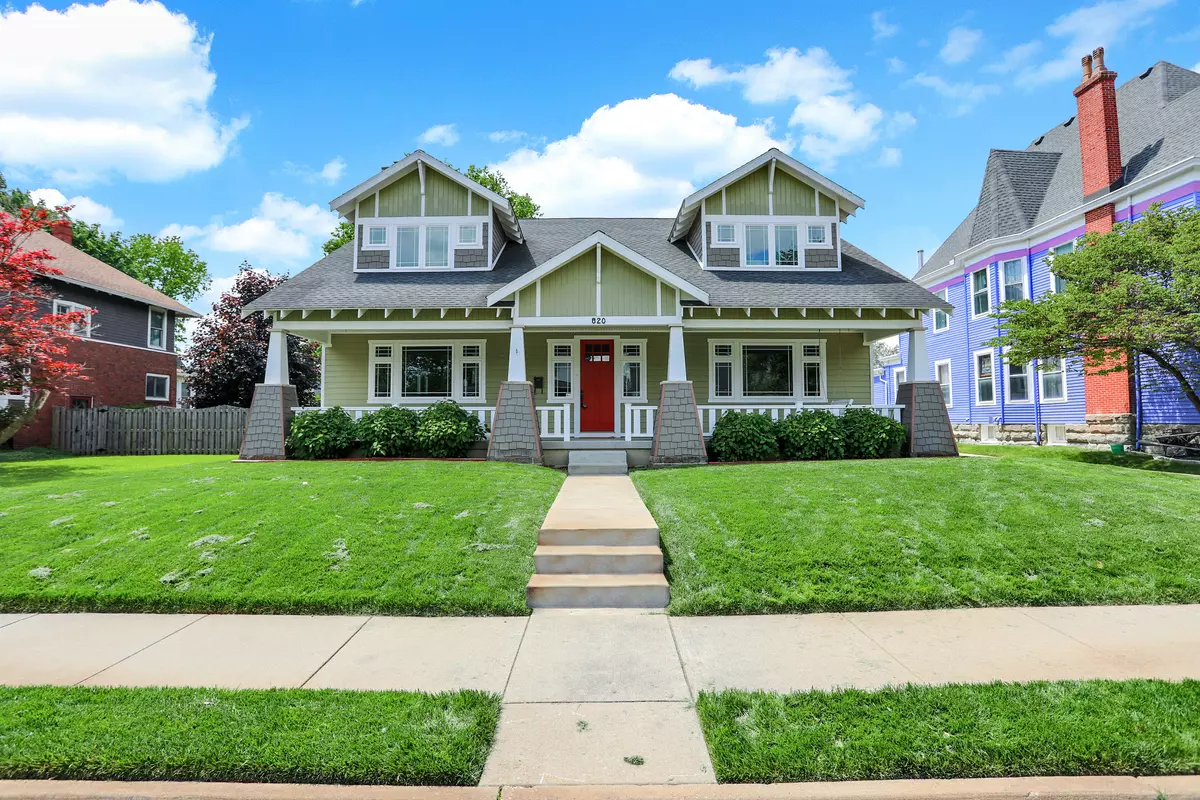$675,000
$695,000
2.9%For more information regarding the value of a property, please contact us for a free consultation.
4 Beds
4 Baths
5,220 SqFt
SOLD DATE : 08/09/2024
Key Details
Sold Price $675,000
Property Type Single Family Home
Sub Type Single Family Residence
Listing Status Sold
Purchase Type For Sale
Square Footage 5,220 sqft
Price per Sqft $129
Subdivision No Subdivision
MLS Listing ID 21977522
Sold Date 08/09/24
Bedrooms 4
Full Baths 2
Half Baths 2
HOA Y/N No
Year Built 2011
Tax Year 2023
Lot Size 0.260 Acres
Acres 0.26
Property Description
The home of your dreams is now available in Highland Park! This gorgeous Craftsman style home was built in 2011 and includes all the style and charm of the surrounding older homes like: gorgeous stained woodwork, pocket doors, built-in cabinetry, crown molding, wood flooring and much much more. The gourmet kitchen includes granite countertops, gas cooktop, breakfast bar and is open to the dining room and living room, making it a great space for entertaining. You will adore the living room where you can relax in front the of the cozy gas fireplace with a good book or entertain family and friends. Adjacent to the living room, beautiful glass pocket doors lead you into the spacious den/office where you'll find built-in cabinetry and another cozy fireplace. The owner's suite is on the main level and features a large walk-in closet and luxurious bathroom w/ clawfoot soaking tub, double bowl vanity and large tile shower. Upstairs, there are 3 spacious bedrooms, loft and a large bathroom w/ double bowl vanity. As if the first two floors were not impressive enough, you will definitely be impressed by the finished basement. There is a spectacular pub style bar where you can entertain guests, large game room w/ pool table, wine cellar, half bath and tons of extra storage space. Outside, relax with a glass of wine on the covered patio and enjoy the privacy in the spacious fenced backyard or people watch from the huge front porch. Either way, you will enjoy the outside living spaces this home has to offer. While touring this home, don't miss the extra large two car garage w/ unfinished bonus room above. This home has it all!
Location
State IN
County Tippecanoe
Rooms
Basement Partial
Main Level Bedrooms 1
Interior
Interior Features Attic Access, Breakfast Bar, Built In Book Shelves, Center Island, Entrance Foyer, Hardwood Floors, Walk-in Closet(s), WoodWorkStain/Painted
Heating Forced Air, Gas
Cooling Central Electric
Fireplaces Number 2
Fireplaces Type Den/Library Fireplace, Living Room
Fireplace Y
Appliance Gas Cooktop, Dishwasher, Dryer, Disposal, Microwave, Oven, Electric Oven, Refrigerator, Washer
Exterior
Exterior Feature Sprinkler System
Garage Spaces 2.0
Building
Story One and One Half
Foundation Block
Water Municipal/City
Architectural Style Craftsman, TraditonalAmerican
Structure Type Wood
New Construction false
Schools
Elementary Schools Thomas Miller Elementary School
Middle Schools Lafayette Tecumseh Jr High School
High Schools Jefferson High School
School District Lafayette School Corporation
Read Less Info
Want to know what your home might be worth? Contact us for a FREE valuation!

Our team is ready to help you sell your home for the highest possible price ASAP

© 2024 Listings courtesy of MIBOR as distributed by MLS GRID. All Rights Reserved.

"My job is to find and attract mastery-based agents to the office, protect the culture, and make sure everyone is happy! "






