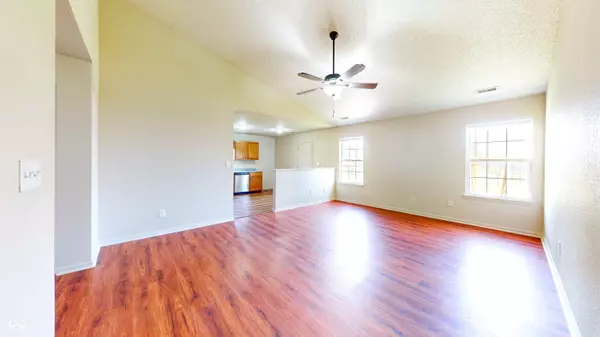$249,990
$249,900
For more information regarding the value of a property, please contact us for a free consultation.
3 Beds
2 Baths
1,250 SqFt
SOLD DATE : 08/16/2024
Key Details
Sold Price $249,990
Property Type Single Family Home
Sub Type Single Family Residence
Listing Status Sold
Purchase Type For Sale
Square Footage 1,250 sqft
Price per Sqft $199
Subdivision Wildcat Run
MLS Listing ID 21990413
Sold Date 08/16/24
Bedrooms 3
Full Baths 2
HOA Fees $32/ann
HOA Y/N Yes
Year Built 2001
Tax Year 2023
Lot Size 7,840 Sqft
Acres 0.18
Property Description
Wildcat Run....Move in Ready!! 3 Bedroom/2 Bath in Franklin Township. The floor coverings are brand new in most areas of the home. Fresh paint, some new light fixtures, etc. Stainless steel appliances!! Both the stove and the dishwasher are brand new and the refrigerator is just a few years old. The bedrooms all have new carpet while the kitchen, both baths, and laundry room have new vinyl plank flooring. Seller indicates that the roof was replaced 6 years ago. The exterior trim has been painted to provide a fresh look to this beautiful home. Furnace is about 1.5 years old and the a/c was replaced 5+/- years ago per the seller. Quick possession on this one.
Location
State IN
County Marion
Rooms
Main Level Bedrooms 3
Kitchen Kitchen Some Updates
Interior
Interior Features Attic Access, Vaulted Ceiling(s), Windows Thermal, Walk-in Closet(s), Wood Work Painted, Eat-in Kitchen, Hi-Speed Internet Availbl
Heating Forced Air
Cooling Central Electric
Equipment Smoke Alarm
Fireplace Y
Appliance Dishwasher, Disposal, Electric Oven, Range Hood, Refrigerator, Gas Water Heater
Exterior
Exterior Feature Not Applicable
Garage Spaces 2.0
Building
Story One
Foundation Slab
Water Municipal/City
Architectural Style Ranch, TraditonalAmerican
Structure Type Brick,Vinyl Siding
New Construction false
Schools
Elementary Schools Thompson Crossing Elementary Sch
Middle Schools Franklin Central Junior High
High Schools Franklin Central High School
School District Franklin Township Com Sch Corp
Others
HOA Fee Include Entrance Common,Maintenance,ParkPlayground,Snow Removal
Ownership Mandatory Fee
Read Less Info
Want to know what your home might be worth? Contact us for a FREE valuation!

Our team is ready to help you sell your home for the highest possible price ASAP

© 2024 Listings courtesy of MIBOR as distributed by MLS GRID. All Rights Reserved.

"My job is to find and attract mastery-based agents to the office, protect the culture, and make sure everyone is happy! "






