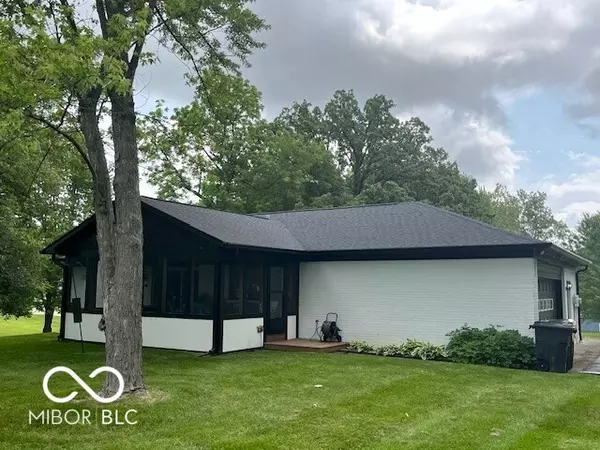$479,900
$485,000
1.1%For more information regarding the value of a property, please contact us for a free consultation.
3 Beds
2 Baths
2,346 SqFt
SOLD DATE : 08/26/2024
Key Details
Sold Price $479,900
Property Type Single Family Home
Sub Type Single Family Residence
Listing Status Sold
Purchase Type For Sale
Square Footage 2,346 sqft
Price per Sqft $204
Subdivision No Subdivision
MLS Listing ID 21983252
Sold Date 08/26/24
Bedrooms 3
Full Baths 2
HOA Y/N No
Year Built 1968
Tax Year 2023
Lot Size 10.300 Acres
Acres 10.3
Property Description
This home has been enjoyed by sellers for many years and the updates and care totally reflect their enjoyment. Total of 5 parcels approx. 10.26 AC. 3 bedroom, 2 full bath - Full brick ranch over partial basement on 3.094 AC w/access to Valley Brook Farms pond and additional 6.94 Ac of pasture on the east side of road w/2 barns and 4 lean-Tos. See parcel reports and updates. Beautiful Hickory kitchen w/stainless appliances opens to family room w/fireplace and balcony overlooking the north and view to Valley Brook Farms Pond. Enjoy morning coffee from your 24x12 screened in porch. Primary bedroom w/hardwood floors and private bath with tiled walk in shower. 2 guest bedrooms plus separate den/living room. Oversized - aprox. 630 sq. ft. 2 car attached garage with work bench, storage and wet sink. Updated Roof & Septic pumped 2021. Walk out basement w/new sliding patio door, cedar closet storage and work space galore. Washer/dryer included. Seller updates, preliminary title work with legal descriptions and disclosures attached.
Location
State IN
County Hancock
Rooms
Basement Unfinished, Walk Out
Main Level Bedrooms 3
Kitchen Kitchen Updated
Interior
Interior Features Attic Access, Hardwood Floors, Hi-Speed Internet Availbl, Eat-in Kitchen, Windows Vinyl, Wood Work Stained
Heating Forced Air, Gas
Cooling Central Electric
Fireplaces Number 1
Fireplaces Type Family Room
Equipment Security Alarm Rented
Fireplace Y
Appliance Dishwasher, Dryer, Disposal, Gas Water Heater, MicroHood, Gas Oven, Refrigerator, Washer, Water Softener Owned
Exterior
Exterior Feature Balcony, Barn Mini, Barn Pole, Out Building With Utilities
Garage Spaces 2.0
Utilities Available Cable Connected, Electricity Connected, Gas, Septic System
Building
Story One
Foundation Block
Water Private Well
Architectural Style Ranch
Structure Type Brick
New Construction false
Schools
Middle Schools Mt Vernon Middle School
School District Mt Vernon Community School Corp
Read Less Info
Want to know what your home might be worth? Contact us for a FREE valuation!

Our team is ready to help you sell your home for the highest possible price ASAP

© 2024 Listings courtesy of MIBOR as distributed by MLS GRID. All Rights Reserved.

"My job is to find and attract mastery-based agents to the office, protect the culture, and make sure everyone is happy! "






