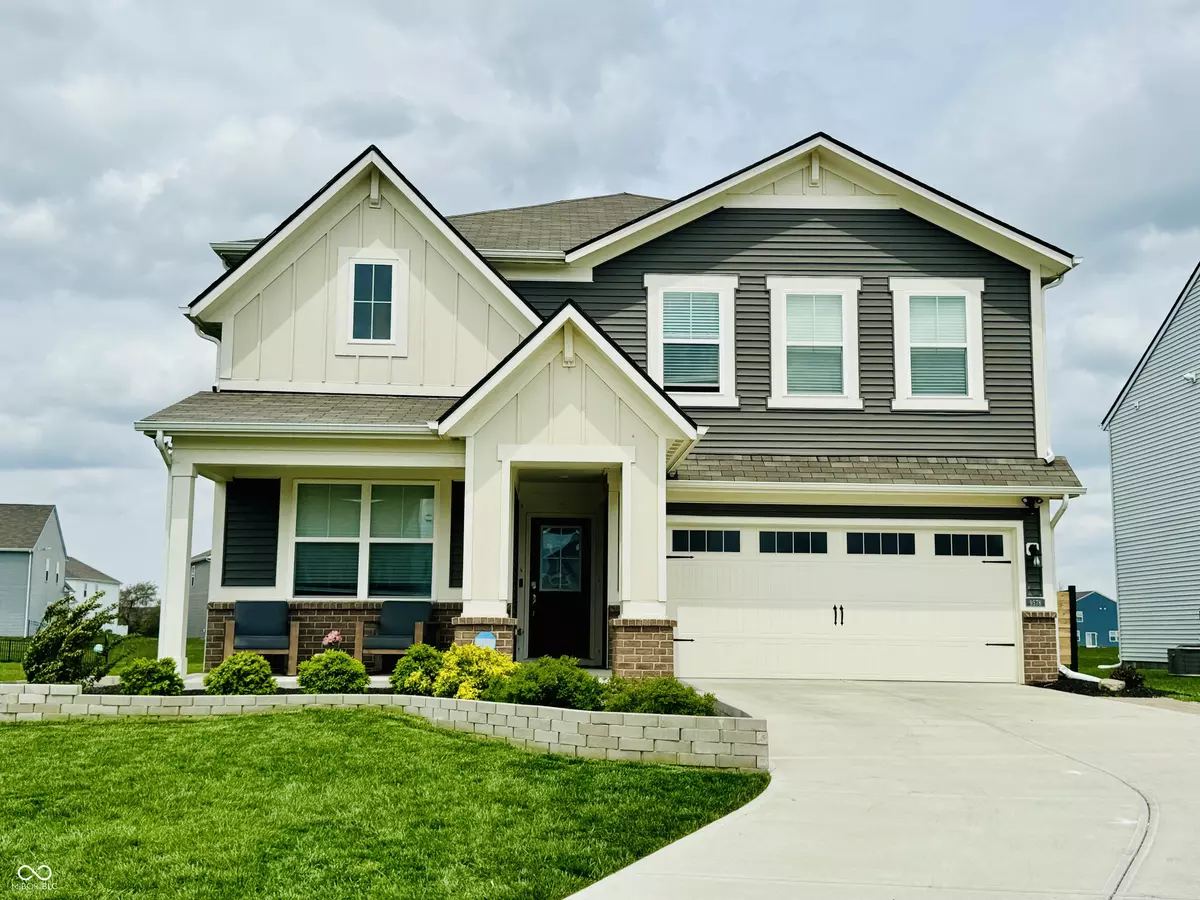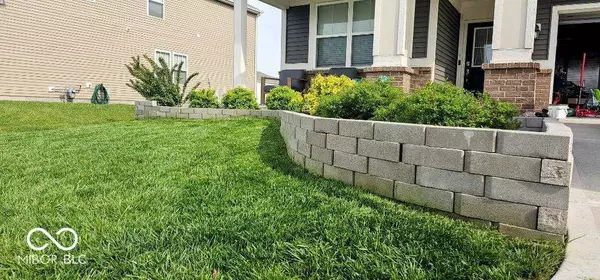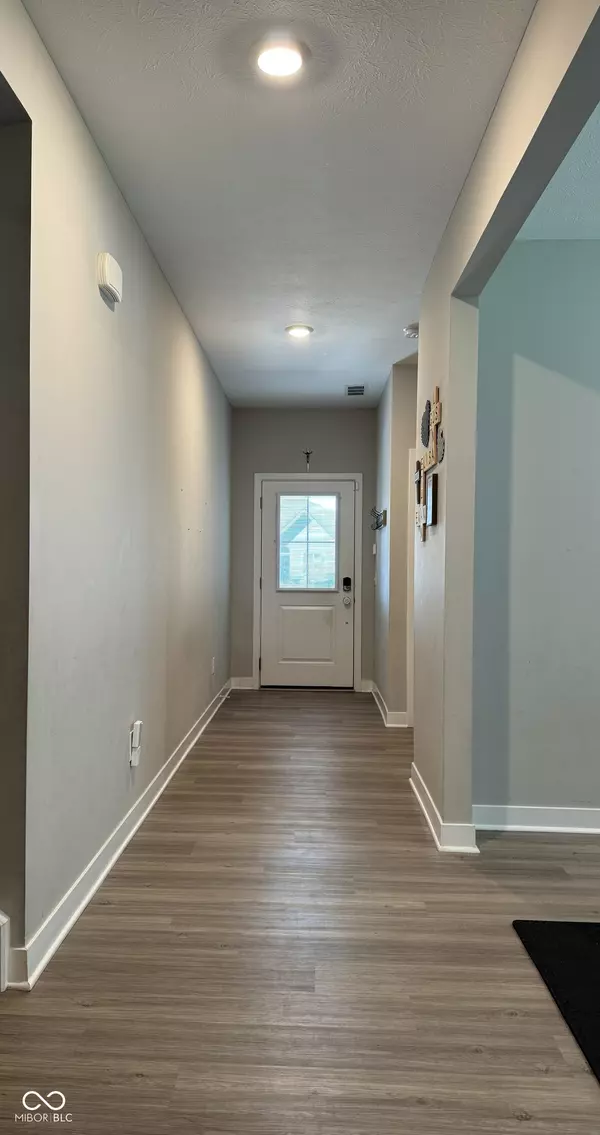$386,000
$390,000
1.0%For more information regarding the value of a property, please contact us for a free consultation.
5 Beds
3 Baths
2,736 SqFt
SOLD DATE : 08/26/2024
Key Details
Sold Price $386,000
Property Type Single Family Home
Sub Type Single Family Residence
Listing Status Sold
Purchase Type For Sale
Square Footage 2,736 sqft
Price per Sqft $141
Subdivision Camden
MLS Listing ID 21981055
Sold Date 08/26/24
Bedrooms 5
Full Baths 3
HOA Fees $70/ann
HOA Y/N Yes
Year Built 2020
Tax Year 2023
Lot Size 8,712 Sqft
Acres 0.2
Property Description
Step inside this captivating 5-bedroom, 3-bathroom home that effortlessly combines modern elegance with cozy comfort. Featuring quartz countertops, stainless steel appliances, and a fresh interior makeover, this home is move-in ready for a large family to start making memories. The focal point of the living space is the welcoming fireplace and mantle, providing warmth and charm for relaxing evenings. The main floor features 9-foot ceilings and an open concept design that allows for a seamless flow from the great room to the breakfast area and kitchen. Additionally, there is a bedroom and study on the main floor. The upper level offers a spacious loft for everyone to unwind and relax. Step outside to the oversized covered back patio, where you can relax and enjoy serene views of the pond and lush garden in the fenced backyard. The private covered front porch on the cul de sac is ideal for enjoying your morning coffee or watching the kids play. For added security, the home is equipped with a Ring alarm system and cameras, along with a wifi thermostat. Located in a neighborhood with excellent schools, this home offers convenience, comfort, and safety for your family. Close to shopping and restaurants, this home provides the perfect blend of modern living and peaceful surroundings.
Location
State IN
County Hendricks
Rooms
Main Level Bedrooms 1
Kitchen Kitchen Updated
Interior
Interior Features Attic Access, Bath Sinks Double Main, Center Island, Entrance Foyer, Hi-Speed Internet Availbl, Eat-in Kitchen, Network Ready, Pantry, Programmable Thermostat, Walk-in Closet(s)
Heating Forced Air, Gas
Cooling Central Electric
Fireplaces Number 1
Fireplaces Type Electric, Family Room, Blower Fan
Equipment Security Alarm Monitored
Fireplace Y
Appliance Electric Cooktop, Dishwasher, Disposal, Gas Water Heater, Laundry Connection in Unit, MicroHood, Microwave, Electric Oven, Refrigerator, Water Softener Owned
Exterior
Exterior Feature Lighting, Sprinkler System
Garage Spaces 2.0
Utilities Available Cable Available, Electricity Connected, Gas, Sewer Connected, Water Connected
Waterfront false
View Y/N true
View Pond
Building
Story Two
Foundation Slab
Water Municipal/City
Architectural Style Craftsman, TraditonalAmerican
Structure Type Brick,Vinyl With Brick,Wood
New Construction false
Schools
Elementary Schools Sycamore Elementary School
Middle Schools Avon Middle School North
High Schools Avon High School
School District Avon Community School Corp
Others
HOA Fee Include Association Home Owners,Entrance Common,Maintenance,ParkPlayground,Management,Snow Removal,Walking Trails
Ownership Planned Unit Dev
Read Less Info
Want to know what your home might be worth? Contact us for a FREE valuation!

Our team is ready to help you sell your home for the highest possible price ASAP

© 2024 Listings courtesy of MIBOR as distributed by MLS GRID. All Rights Reserved.

"My job is to find and attract mastery-based agents to the office, protect the culture, and make sure everyone is happy! "






