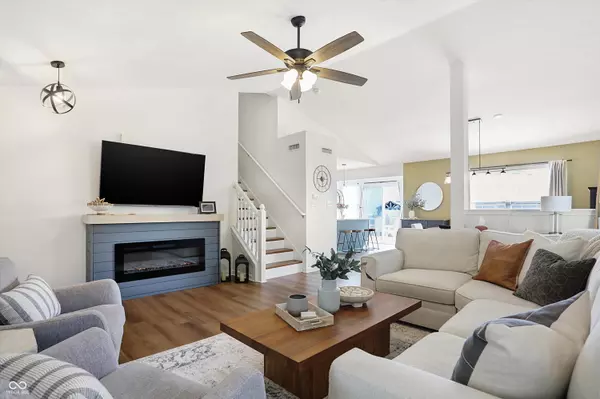$333,000
$330,000
0.9%For more information regarding the value of a property, please contact us for a free consultation.
3 Beds
3 Baths
1,621 SqFt
SOLD DATE : 09/20/2024
Key Details
Sold Price $333,000
Property Type Single Family Home
Sub Type Single Family Residence
Listing Status Sold
Purchase Type For Sale
Square Footage 1,621 sqft
Price per Sqft $205
Subdivision Meadows At Deer Path
MLS Listing ID 21989538
Sold Date 09/20/24
Bedrooms 3
Full Baths 2
Half Baths 1
HOA Fees $25/ann
HOA Y/N Yes
Year Built 2006
Tax Year 2023
Lot Size 5,662 Sqft
Acres 0.13
Property Description
Get ready to fall in love with this nicely updated home. The spacious and open Living area will hold your large sectional and big screen TV while allowing you to communicate easily into the Dining Room and Kitchen. The sellers frequently entertain around the centered island which offers extra storage and room for seating. Head out the sliding glass door to your new private fenced yard and patio where the sellers have loved grilling out and hosting neighborly bonfires. You may also enjoy sitting on your shaded front porch. The sellers have enjoyed playing pickleball and tennis at the neighborhood courts and often take in pool time. Deer Path will provide you with quick access to RUOFF Music Center, 69, Noblesville and Fishers Farmers Markets, Morse Park and Reservoir, Forest, and Dillon parks, and many restaurants in Downtown Noblesville and Fishers. Updates include 2024 Laundry Room, 2023 HVAC/Water Heater, 2021 Patio/Fence, 2020 Roof, Blinds and LVP flooring.
Location
State IN
County Hamilton
Rooms
Kitchen Kitchen Updated
Interior
Interior Features Attic Access, Vaulted Ceiling(s), Walk-in Closet(s), Windows Vinyl, Wood Work Painted, Paddle Fan, Hi-Speed Internet Availbl, Center Island, Pantry, Programmable Thermostat
Heating Heat Pump
Cooling Central Electric
Fireplace Y
Appliance Dishwasher, Electric Water Heater, Disposal, Microwave, Electric Oven, Refrigerator
Exterior
Exterior Feature Tennis Community
Garage Spaces 2.0
Utilities Available Cable Connected
Waterfront false
View Y/N false
Building
Story Two
Foundation Slab
Water Municipal/City
Architectural Style TraditonalAmerican
Structure Type Vinyl Siding
New Construction false
Schools
Elementary Schools Sand Creek Elementary
High Schools Hamilton Southeastern Hs
School District Hamilton Southeastern Schools
Others
HOA Fee Include Maintenance,ParkPlayground,Management,Snow Removal,Tennis Court(s),Walking Trails
Ownership Mandatory Fee
Read Less Info
Want to know what your home might be worth? Contact us for a FREE valuation!

Our team is ready to help you sell your home for the highest possible price ASAP

© 2024 Listings courtesy of MIBOR as distributed by MLS GRID. All Rights Reserved.

"My job is to find and attract mastery-based agents to the office, protect the culture, and make sure everyone is happy! "






