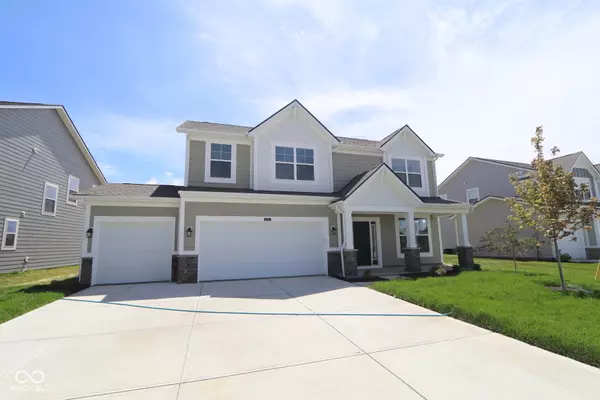$429,990
$439,990
2.3%For more information regarding the value of a property, please contact us for a free consultation.
4 Beds
3 Baths
2,341 SqFt
SOLD DATE : 09/24/2024
Key Details
Sold Price $429,990
Property Type Single Family Home
Sub Type Single Family Residence
Listing Status Sold
Purchase Type For Sale
Square Footage 2,341 sqft
Price per Sqft $183
Subdivision Silo Ridge
MLS Listing ID 21975174
Sold Date 09/24/24
Bedrooms 4
Full Baths 2
Half Baths 1
HOA Fees $27
HOA Y/N Yes
Year Built 2024
Tax Year 2023
Lot Size 7,840 Sqft
Acres 0.18
Property Description
Welcome to 16732 Silo Meadows Drive! This beautiful home boasts a covered porch, first-floor study, spacious open living area, and four generously-sized bedrooms. Enter through the front door to find your study to the right, with a powder bathroom across the hall. At the end of the hallway, your open living area awaits. Enjoy cooking in your brand-new kitchen, featuring stainless steel appliances and a walk-in pantry. Watch the big game, host your friends, or curl up next to the fireplace in the large, airy gathering room. Upstairs, you'll find three secondary bedrooms, a hall bathroom, and a convenient laundry room. Also upstairs, your owner's retreat oasis, with tray ceilings in the bedroom, double sinks in the bathroom, and a large walk-in closet awaits. Access your patio on sunny days through sliding doors in the breakfast nook.
Location
State IN
County Hamilton
Interior
Interior Features Tray Ceiling(s), Walk-in Closet(s)
Heating Forced Air, Gas
Cooling Central Electric
Fireplaces Number 1
Fireplaces Type Electric, Living Room
Fireplace Y
Appliance Dishwasher, Microwave, Electric Oven
Exterior
Garage Spaces 3.0
Building
Story Two
Foundation Slab
Water Municipal/City
Architectural Style Craftsman
Structure Type Cement Siding,Stone
New Construction true
Schools
School District Hamilton Southeastern Schools
Others
HOA Fee Include Entrance Common,Insurance,Maintenance Structure,Maintenance
Ownership Mandatory Fee
Read Less Info
Want to know what your home might be worth? Contact us for a FREE valuation!

Our team is ready to help you sell your home for the highest possible price ASAP

© 2024 Listings courtesy of MIBOR as distributed by MLS GRID. All Rights Reserved.

"My job is to find and attract mastery-based agents to the office, protect the culture, and make sure everyone is happy! "






