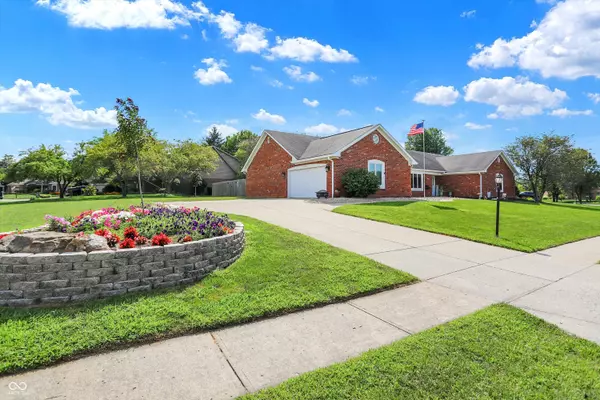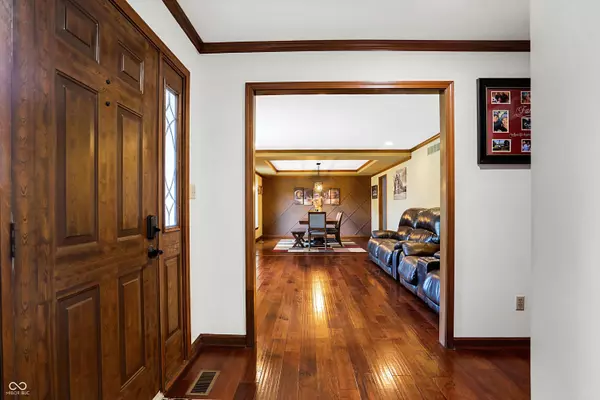$445,000
$450,000
1.1%For more information regarding the value of a property, please contact us for a free consultation.
5 Beds
3 Baths
3,802 SqFt
SOLD DATE : 10/02/2024
Key Details
Sold Price $445,000
Property Type Single Family Home
Sub Type Single Family Residence
Listing Status Sold
Purchase Type For Sale
Square Footage 3,802 sqft
Price per Sqft $117
Subdivision Wellington Northeast
MLS Listing ID 21994464
Sold Date 10/02/24
Bedrooms 5
Full Baths 2
Half Baths 1
HOA Fees $41/ann
HOA Y/N Yes
Year Built 1988
Tax Year 2023
Lot Size 0.490 Acres
Acres 0.49
Property Description
Introducing a stunning custom full brick 5 bedroom ranch located on a spacious corner lot. This home boasts tons of updates including hand scraped hardwood floors throughout the living space, creating an elegant and timeless aesthetic. The kitchen has been updated with new appliances, oversized sink and countertops, perfect for the aspiring chef in your life. The Great Room features a cozy woodburning fireplace and built-in bookshelves. The feature wall in the dining room adds a touch of elegance to the space. The primary bedroom features an upgraded bathroom, providing a luxurious retreat at the end of a long day. The unfinished basement offers endless possibilities and is a blank canvas waiting for your personal touch. The sunroom provides the ideal spot to enjoy a morning coffee or unwind with a book. The exterior of the home is just as impressive, with a full fenced rear yard and a generous .48-acre corner lot. The association pool is perfect for cooling off during those hot summer months. Conveniently located near shopping and restaurants, this home truly has it all. Don't miss your chance to make this stunning property your own oasis. Schedule a showing today and experience all this home has to offer!
Location
State IN
County Hamilton
Rooms
Main Level Bedrooms 5
Kitchen Kitchen Updated
Interior
Interior Features Attic Pull Down Stairs, Built In Book Shelves, Tray Ceiling(s), Paddle Fan, Hi-Speed Internet Availbl, Eat-in Kitchen, Pantry, Walk-in Closet(s)
Heating Forced Air, Gas
Cooling Central Electric
Fireplaces Number 1
Fireplaces Type Family Room, Blower Fan, Masonry, Woodburning Fireplce
Equipment Smoke Alarm, Sump Pump
Fireplace Y
Appliance Dishwasher, Dryer, Disposal, Gas Water Heater, Kitchen Exhaust, MicroHood, Electric Oven, Refrigerator, Water Softener Owned
Exterior
Garage Spaces 2.0
Utilities Available Electricity Connected, Gas
Building
Story One
Foundation Concrete Perimeter
Water Municipal/City
Architectural Style Ranch
Structure Type Brick
New Construction false
Schools
Elementary Schools Stony Creek Elementary School
Middle Schools Noblesville East Middle School
High Schools Noblesville High School
School District Noblesville Schools
Others
HOA Fee Include Association Home Owners,Maintenance,ParkPlayground
Ownership Mandatory Fee
Read Less Info
Want to know what your home might be worth? Contact us for a FREE valuation!

Our team is ready to help you sell your home for the highest possible price ASAP

© 2024 Listings courtesy of MIBOR as distributed by MLS GRID. All Rights Reserved.

"My job is to find and attract mastery-based agents to the office, protect the culture, and make sure everyone is happy! "






