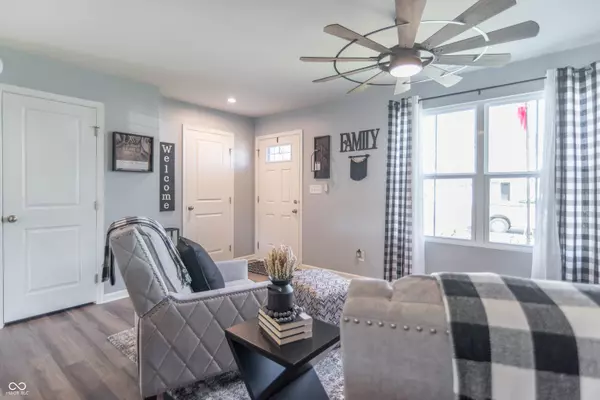$314,900
$314,900
For more information regarding the value of a property, please contact us for a free consultation.
4 Beds
3 Baths
2,203 SqFt
SOLD DATE : 10/25/2024
Key Details
Sold Price $314,900
Property Type Single Family Home
Sub Type Single Family Residence
Listing Status Sold
Purchase Type For Sale
Square Footage 2,203 sqft
Price per Sqft $142
Subdivision The Enclave
MLS Listing ID 21998147
Sold Date 10/25/24
Bedrooms 4
Full Baths 2
Half Baths 1
HOA Y/N No
Year Built 2021
Tax Year 2023
Lot Size 9,583 Sqft
Acres 0.22
Property Description
Brand new in 2021, this home features a kitchen with all appliances that stay! 4 bedrooms WITH a loft for additional living space. Hardwood floors run throughout the main level, adding a touch of elegance to the home's modern design. The master suite offers a private retreat with a walk-in closet and a luxurious en-suite bathroom equipped with a tub/shower combo and double sink vanity. Upstairs, the loft area provides a versatile space that can be used as a home office, playroom, or additional living area. Outside, the large backyard is ideal for entertaining, with a patio area and plenty of space for gardening or play and a pergola that stays. Many updates to include- new ceiling fans, new paint, new handles in kitchen, kitchen backsplash, fence, and new deck. Located in a friendly neighborhood, this home is close to schools, parks, and shopping centers, making it a perfect fit for families seeking comfort and convenience.
Location
State IN
County Morgan
Rooms
Kitchen Kitchen Updated
Interior
Interior Features Attic Access, Paddle Fan, Eat-in Kitchen, Walk-in Closet(s)
Heating Forced Air, Gas
Cooling Central Electric
Fireplace Y
Appliance Dishwasher, Disposal, Microwave, Electric Oven, Refrigerator
Exterior
Garage Spaces 2.0
Waterfront false
View Y/N false
Building
Story Two
Foundation Slab
Water Municipal/City
Architectural Style TraditonalAmerican
Structure Type Vinyl Siding
New Construction false
Schools
Middle Schools Paul Hadley Middle School
High Schools Mooresville High School
School District Mooresville Con School Corp
Read Less Info
Want to know what your home might be worth? Contact us for a FREE valuation!

Our team is ready to help you sell your home for the highest possible price ASAP

© 2024 Listings courtesy of MIBOR as distributed by MLS GRID. All Rights Reserved.

"My job is to find and attract mastery-based agents to the office, protect the culture, and make sure everyone is happy! "






