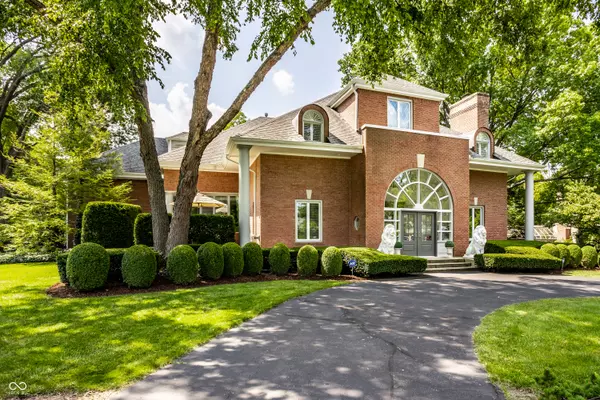$824,999
$819,999
0.6%For more information regarding the value of a property, please contact us for a free consultation.
4 Beds
4 Baths
5,731 SqFt
SOLD DATE : 10/28/2024
Key Details
Sold Price $824,999
Property Type Single Family Home
Sub Type Single Family Residence
Listing Status Sold
Purchase Type For Sale
Square Footage 5,731 sqft
Price per Sqft $143
Subdivision Normandy Farms
MLS Listing ID 21989302
Sold Date 10/28/24
Bedrooms 4
Full Baths 4
HOA Fees $6/ann
HOA Y/N Yes
Year Built 1986
Tax Year 2023
Lot Size 0.730 Acres
Acres 0.73
Property Description
Spectacular Elegance! This 4 bedroom, 4 bath custom home in gracious Normandy Farms presents gorgeous living spaces with superior craftsmanship and posh finishes. From the show-stopping two-story marble Entryway to the twin entertaining spaces on either side to the warm, inviting designer Kitchen, you'll not know which is your favorite! Enjoy morning coffee on the enchanting Brick Kitchen Patio with floor-to-ceiling windows. These windows repeat in the cozy and open Hearth room. Three fireplaces grace the Living room, Family room, and Hearth room. Plush Primary Suite features a private Office and sumptuous Bath. Every Bath is fully updated! Large Family room for entertaining or quiet evenings features Juliet Balcony overlooking your expansive Backyard with covered and walled Brick Patio, Pergola, Granite Firepit, and delightful Gazebo! This home is a welcoming, gorgeous knockout!
Location
State IN
County Marion
Rooms
Kitchen Kitchen Updated
Interior
Interior Features Attic Access, Raised Ceiling(s), Entrance Foyer, Pantry, Programmable Thermostat, Walk-in Closet(s), Window Bay Bow, Wood Work Painted
Heating Dual, Gas
Cooling Central Electric
Fireplaces Number 3
Fireplaces Type Family Room, Gas Log, Gas Starter, Hearth Room, Living Room
Equipment Radon System, Security Alarm Paid, Smoke Alarm, Sump Pump w/Backup
Fireplace Y
Appliance Dishwasher, Disposal, Gas Water Heater, MicroHood, Microwave, Double Oven, Convection Oven, Gas Oven, Refrigerator, Tankless Water Heater, Water Heater, Water Softener Owned
Exterior
Exterior Feature Balcony, Outdoor Fire Pit, Water Feature Fountain
Garage Spaces 3.0
Utilities Available Cable Connected, Gas
Building
Story Two
Foundation Concrete Perimeter, Crawl Space
Water Municipal/City
Architectural Style Georgian
Structure Type Brick
New Construction false
Schools
Elementary Schools Central Elementary School
Middle Schools Lincoln Middle School
High Schools Pike High School
School District Msd Pike Township
Others
Ownership Voluntary Fee
Read Less Info
Want to know what your home might be worth? Contact us for a FREE valuation!

Our team is ready to help you sell your home for the highest possible price ASAP

© 2024 Listings courtesy of MIBOR as distributed by MLS GRID. All Rights Reserved.

"My job is to find and attract mastery-based agents to the office, protect the culture, and make sure everyone is happy! "






