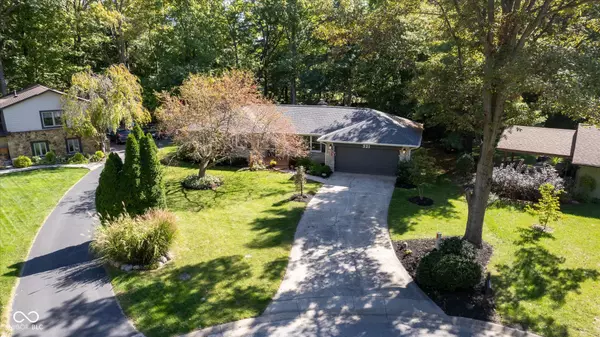$330,000
$329,000
0.3%For more information regarding the value of a property, please contact us for a free consultation.
3 Beds
2 Baths
1,586 SqFt
SOLD DATE : 11/08/2024
Key Details
Sold Price $330,000
Property Type Single Family Home
Sub Type Single Family Residence
Listing Status Sold
Purchase Type For Sale
Square Footage 1,586 sqft
Price per Sqft $208
Subdivision South Harbour
MLS Listing ID 22007039
Sold Date 11/08/24
Bedrooms 3
Full Baths 2
HOA Fees $35/ann
HOA Y/N Yes
Year Built 1973
Tax Year 2023
Lot Size 0.410 Acres
Acres 0.41
Property Description
Perfectly Updated One Level Retreat steps away from Morse Lake in Desirable South Harbour w/Coveted Amenities! Tucked Away at the end of a Quiet CDS Nestled on a Priv & Wooded Lot w/Mature Trees & Serene Ravine! Captivating Stone 3BD Open Concept Ranch w/Vinyl Plank Flrs! Sunny Eat-In Kit w/Newer Cabs, Granite Counters + SS Appls opens to welcoming Family Rm w/Romantic Stone Gas Frplc w/Raised Hearth! Spacious Living Rm w/Endless Possibilities - great for a Hm Office! Renovated Owner's Suite w/W-I Subway Tile Shower + Newer Vanity + Dual Closets! Updated Guest BA w/Subway Tile & Newer Vanity! Spacious Mud/Laundry Rm w/Utility Tub! Relax in Nature on the Priv Expansive Deck or Gather around the Firepit! Walk to Hinkle Creek Elem School!
Location
State IN
County Hamilton
Rooms
Main Level Bedrooms 3
Kitchen Kitchen Updated
Interior
Interior Features Attic Pull Down Stairs, Entrance Foyer, Paddle Fan, Eat-in Kitchen, Wood Work Painted
Heating Forced Air
Cooling Central Electric
Fireplaces Number 1
Fireplaces Type Family Room, Gas Log
Equipment Smoke Alarm
Fireplace Y
Appliance Dishwasher, Dryer, Disposal, Gas Water Heater, MicroHood, Microwave, Electric Oven, Refrigerator, Washer, Water Heater, Water Softener Owned
Exterior
Exterior Feature Gas Grill, Outdoor Fire Pit
Garage Spaces 2.0
Utilities Available Gas
Waterfront false
View Y/N true
View Trees/Woods
Building
Story One
Foundation Crawl Space
Water Municipal/City
Architectural Style Ranch
Structure Type Stone,Wood
New Construction false
Schools
Elementary Schools Hinkle Creek Elementary School
Middle Schools Noblesville West Middle School
High Schools Noblesville High School
School District Noblesville Schools
Others
HOA Fee Include Association Home Owners,Clubhouse,Maintenance,Nature Area,ParkPlayground,Management,Tennis Court(s)
Ownership Mandatory Fee
Read Less Info
Want to know what your home might be worth? Contact us for a FREE valuation!

Our team is ready to help you sell your home for the highest possible price ASAP

© 2024 Listings courtesy of MIBOR as distributed by MLS GRID. All Rights Reserved.

"My job is to find and attract mastery-based agents to the office, protect the culture, and make sure everyone is happy! "






