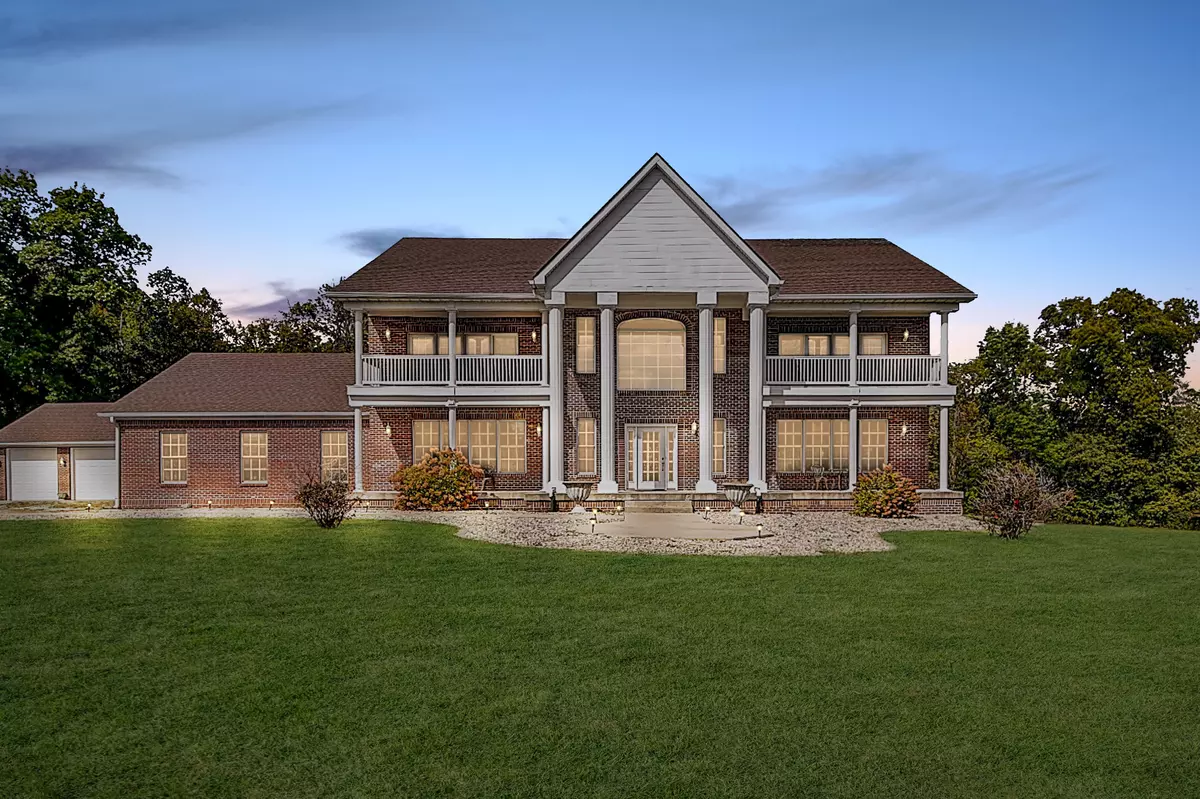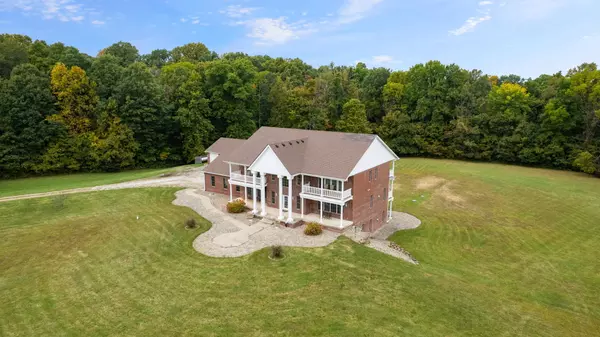$950,000
$999,000
4.9%For more information regarding the value of a property, please contact us for a free consultation.
5 Beds
6 Baths
5,954 SqFt
SOLD DATE : 11/08/2024
Key Details
Sold Price $950,000
Property Type Single Family Home
Sub Type Single Family Residence
Listing Status Sold
Purchase Type For Sale
Square Footage 5,954 sqft
Price per Sqft $159
Subdivision No Subdivision
MLS Listing ID 21947586
Sold Date 11/08/24
Bedrooms 5
Full Baths 5
Half Baths 1
HOA Y/N No
Year Built 2005
Tax Year 2022
Lot Size 24.820 Acres
Acres 24.82
Property Description
Welcome to the perfect mix of convenient and private living in Johnson Co. This 25 acre oasis allows you to enjoy your own space while remaining only 10 mins from Trafalgar, and just under an hr from Indianapolis. 6,000 sq ft of gorgeous home, built in 2005, offers you the most thoughtful family floorpan. 5 beds, 5 full baths, and a primary with sitting room, walk-in closet, and 2nd laundry. Front and back decks found off of almost every room allow you to enjoy the incredible views. Home boasts gleaming hardwood floors, open and connected kitchen, dining, and living spaces, 2,000 sq ft of walkout basement space for entertaining, an oversized 3 car detached garage, AND access to a lake shared with neighbors.
Location
State IN
County Johnson
Rooms
Basement Ceiling - 9+ feet, Daylight/Lookout Windows, Egress Window(s), Finished, Full, Storage Space, Walk Out
Kitchen Kitchen Updated
Interior
Interior Features Attic Access, Breakfast Bar, Raised Ceiling(s), Entrance Foyer, Hardwood Floors, Pantry, Walk-in Closet(s), Wet Bar
Heating Dual, Gas, Heat Pump
Cooling Central Electric
Fireplaces Number 3
Fireplaces Type Two Sided, Basement, Bedroom, Gas Starter, Living Room, Primary Bedroom, Recreation Room
Equipment Smoke Alarm, Sump Pump
Fireplace Y
Appliance Gas Cooktop, Dishwasher, Dryer, Disposal, Gas Water Heater, Microwave, Gas Oven, Refrigerator, Washer
Exterior
Exterior Feature Balcony
Garage Spaces 4.0
Utilities Available Gas, Septic System, Well
Building
Story Three Or More
Foundation Concrete Perimeter, Full
Water Private Well
Architectural Style Multi-Level, TraditonalAmerican
Structure Type Brick
New Construction false
Schools
Elementary Schools Indian Creek Elementary School
Middle Schools Indian Creek Middle School
High Schools Indian Creek Sr High School
School District Nineveh-Hensley-Jackson United
Read Less Info
Want to know what your home might be worth? Contact us for a FREE valuation!

Our team is ready to help you sell your home for the highest possible price ASAP

© 2024 Listings courtesy of MIBOR as distributed by MLS GRID. All Rights Reserved.

"My job is to find and attract mastery-based agents to the office, protect the culture, and make sure everyone is happy! "






