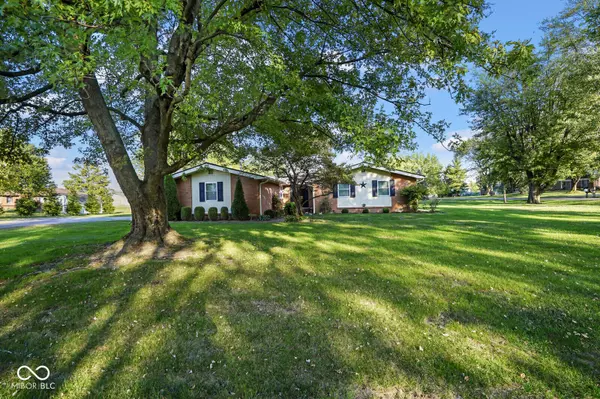$308,300
$309,900
0.5%For more information regarding the value of a property, please contact us for a free consultation.
4 Beds
2 Baths
2,378 SqFt
SOLD DATE : 11/18/2024
Key Details
Sold Price $308,300
Property Type Single Family Home
Sub Type Single Family Residence
Listing Status Sold
Purchase Type For Sale
Square Footage 2,378 sqft
Price per Sqft $129
Subdivision Bowman Acres
MLS Listing ID 22006612
Sold Date 11/18/24
Bedrooms 4
Full Baths 2
HOA Y/N No
Year Built 1966
Tax Year 2023
Lot Size 0.580 Acres
Acres 0.58
Property Description
Welcome to your 2,378sqft, 4 bdrm / 2 bathroom, brick ranch, on a partial basement, in Greenfield's Bowman Acres, that's been renovated throughout, and ready for its new owners to make it their own! Recent updates include a fully renovated kitchen, with stainless appliances, granite counters, and a separate water heater solely for the kitchen; a newly installed laundry room just off the kitchen, with the washer and dryer staying; primary and guest bathrooms new from the studs out; new windows; roof; newer furnace and ac; an all-new electrical meter base, just to name a few! With these updates, it's formal Living Room, Family Room, Dining Room, Sun Room, and a nearly secret basement, perfect for hobbies, security, or just storage, this beauty has endless storage and living space for all your needs! When you're ready to step outside, the large, wooded lot, and the quiet neighborhood are just begging for those quiet evening and morning walks. Whether it's the great home, the great schools, or all of the shopping, restaurants, and entertainment amenities Greenfield has to offer, this beautiful home is sure to please!!
Location
State IN
County Hancock
Rooms
Basement Daylight/Lookout Windows, Interior Entry, Partial
Main Level Bedrooms 4
Kitchen Kitchen Updated
Interior
Interior Features Attic Access, Breakfast Bar, Entrance Foyer, Hardwood Floors, Eat-in Kitchen, Programmable Thermostat, Walk-in Closet(s), Windows Vinyl, Wood Work Painted
Heating Forced Air, Gas
Cooling Central Electric
Fireplaces Number 1
Fireplaces Type Gas Log, Living Room
Equipment Smoke Alarm, Sump Pump
Fireplace Y
Appliance Dishwasher, Dryer, Disposal, Gas Water Heater, Microwave, Gas Oven, Range Hood, Refrigerator, Washer, Water Heater, Water Softener Rented
Exterior
Exterior Feature Storage Shed
Garage Spaces 2.0
Utilities Available Gas, Well
Waterfront false
Building
Story One
Foundation Block
Water Private Well
Architectural Style Ranch
Structure Type Brick,Wood
New Construction false
Schools
Elementary Schools Weston Elementary School
Middle Schools Greenfield Central Junior High Sch
High Schools Greenfield-Central High School
School District Greenfield-Central Com Schools
Read Less Info
Want to know what your home might be worth? Contact us for a FREE valuation!

Our team is ready to help you sell your home for the highest possible price ASAP

© 2024 Listings courtesy of MIBOR as distributed by MLS GRID. All Rights Reserved.

"My job is to find and attract mastery-based agents to the office, protect the culture, and make sure everyone is happy! "






