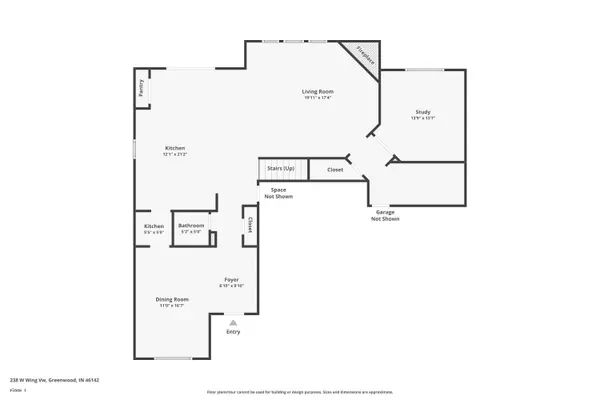$377,875
$380,000
0.6%For more information regarding the value of a property, please contact us for a free consultation.
4 Beds
3 Baths
3,169 SqFt
SOLD DATE : 12/30/2024
Key Details
Sold Price $377,875
Property Type Single Family Home
Sub Type Single Family Residence
Listing Status Sold
Purchase Type For Sale
Square Footage 3,169 sqft
Price per Sqft $119
Subdivision Harrison Crossing
MLS Listing ID 22008086
Sold Date 12/30/24
Bedrooms 4
Full Baths 2
Half Baths 1
HOA Fees $36/ann
HOA Y/N Yes
Year Built 2016
Tax Year 2023
Lot Size 10,018 Sqft
Acres 0.23
Property Description
Nestled in the highly sought-after Center Grove Schools district, this beautiful two-story home blends comfort, style, and space for today's modern living! With four spacious bedrooms and 2.5 baths, this home offers room to grow and thrive. The stunning kitchen features sleek maple cabinets, granite countertops, and stainless steel appliances, making it a dream space for cooking and entertaining. The open living area, with large windows overlooking the peaceful backyard, creates a serene setting to relax after a long day. Upstairs, all bedrooms are tucked away for added privacy. The primary suite is a spacious getaway with room to relax, while two additional full baths on the second floor ensure plenty of space for everyone. Downstairs, the half bath is a convenient addition for guests. With modern finishes, a smart layout, and a peaceful setting, this home offers the best of both worlds-top-notch schools and a tranquil atmosphere. Don't wait-schedule a tour today to make this beautiful home yours!
Location
State IN
County Johnson
Rooms
Kitchen Kitchen Updated
Interior
Interior Features Attic Access, Breakfast Bar, Raised Ceiling(s), Center Island, Entrance Foyer, Pantry, Screens Complete, Wood Work Painted
Cooling Central Electric
Fireplaces Number 1
Fireplaces Type Family Room, Gas Log
Equipment Smoke Alarm
Fireplace Y
Appliance Electric Cooktop, Dishwasher, Electric Water Heater, Disposal, Microwave, Oven, Refrigerator
Exterior
Garage Spaces 3.0
Utilities Available Cable Available, Electricity Connected, Gas
View Y/N false
Building
Story Two
Foundation Slab
Water Municipal/City
Architectural Style TraditonalAmerican
Structure Type Vinyl With Brick
New Construction false
Schools
High Schools Center Grove High School
School District Center Grove Community School Corp
Others
HOA Fee Include Not Applicable
Ownership Mandatory Fee
Read Less Info
Want to know what your home might be worth? Contact us for a FREE valuation!

Our team is ready to help you sell your home for the highest possible price ASAP

© 2025 Listings courtesy of MIBOR as distributed by MLS GRID. All Rights Reserved.
"My job is to find and attract mastery-based agents to the office, protect the culture, and make sure everyone is happy! "






